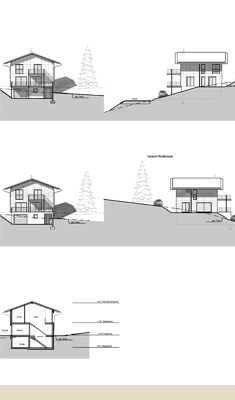detached lots obwalden

On the floor plans below, there are three suggestions been giving for different house types (Type A, B and C) These types can be realised on the detached lots.
- Floor plan detached houses
- Type A detached houses
- Type B detached houses
- Type C detached houses
- Floor plan area I
- Floor plan area II
- Floor plan area IIIFind it difficult to imagine how the residences will look like? Here you’ll find 3 types of houses to give you some inspiration. Detached lots Obwalden